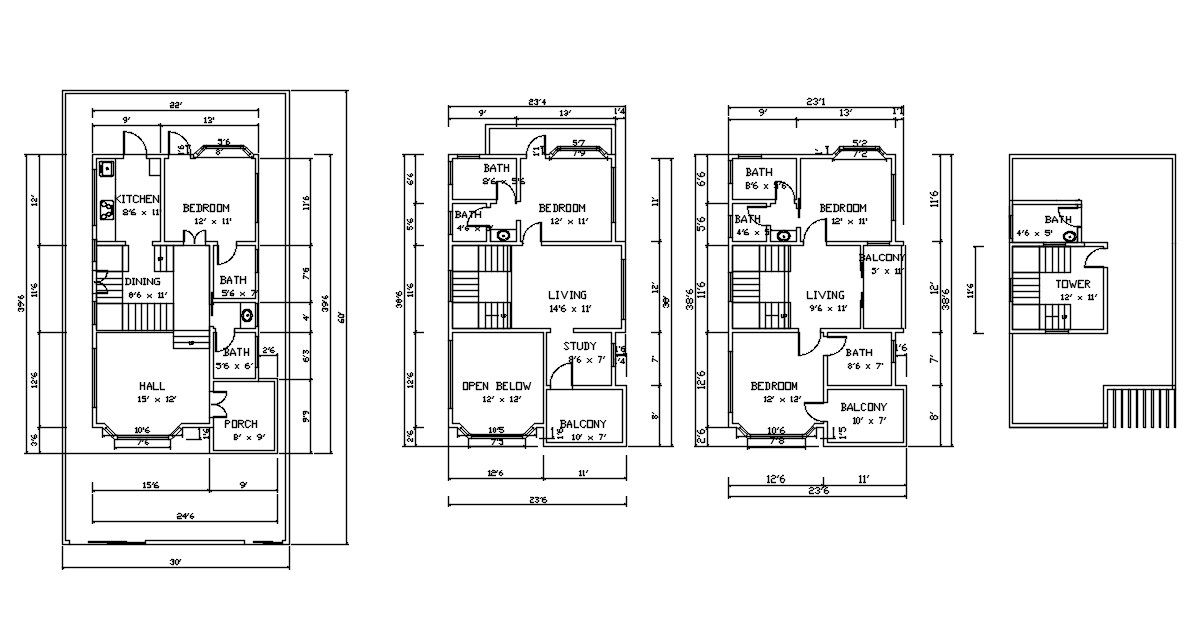30 X60 Feet Plot Floor Plan House Drawing DWG File
Description
30 X 60 feet plot ground 1st and 2nd floor plan, with 15 feet front garden, side space of 4 feet and back space of 8 feet. download residence house floor plan drawing DWG file.

Uploaded by:
Vinod
Dudhmande

